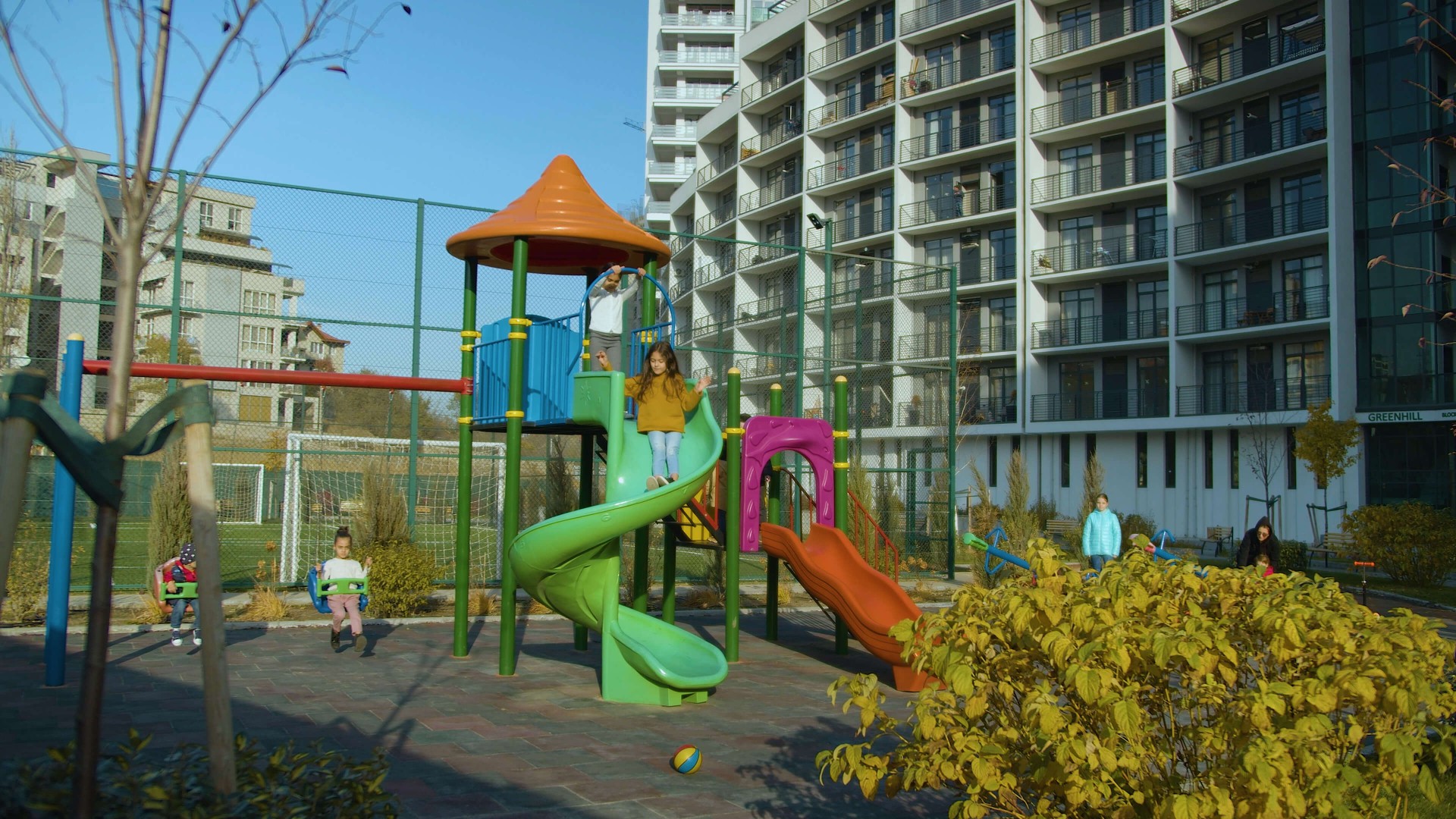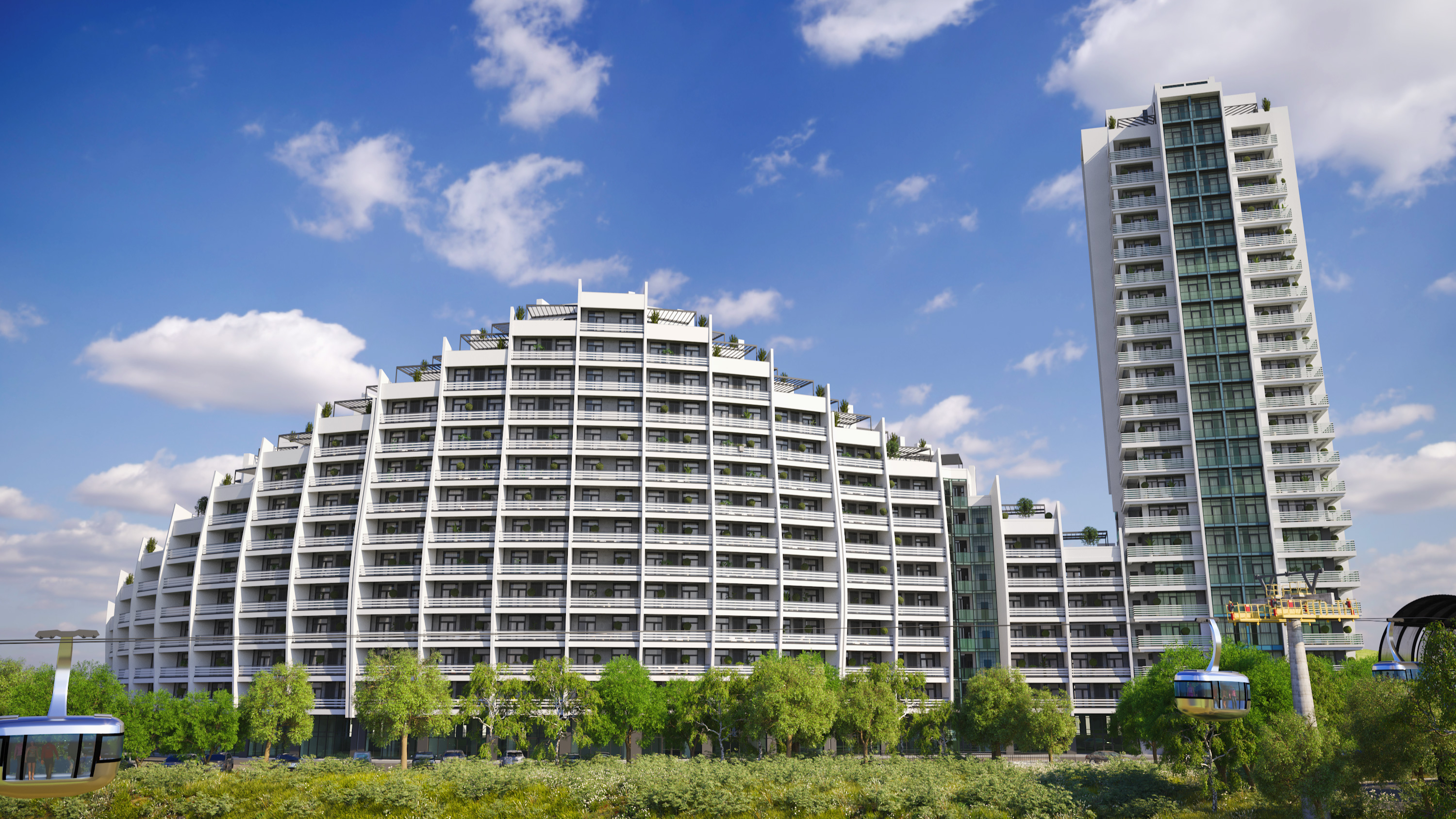Children have a fun in the yard of Greenhill

About Completed Project
The construction of the first stage of the “GreenHill” complex has already been completed. Four blocks were built in 2016-2019. Block I is a 24-storey skyscraper; Block II and IV are 11-storey blocks of flat; III is a 14-storey block of flat .
The residential complex is fully inhabited. Residents are already using all the benefits of “GreenHill’s” services. Thanks to 24-hour protection and video surveillance, they feel safe. Entrances, elevators and the surrounding area are thoroughly cleaned every day, which makes the residents’ life more comfortable. In the well-maintained and planted up garden, they spend their free time pleasantly.
Thanks to the cozy environment and the developed infrastructure, the life of the residents of “GreenHill” is better.
The “GreenHill” complex is also notable for its high-quality of construction and safety. Two elevators are installed in the entrances - passenger (800 kg) and service (1050 kg). All fire safety regulations are taken into account. The facade of the building is made of architectural concrete, which is covered with combined decorative plaster. 30 cm energy-efficient pumice block with 9-chamber, acoustic thermal insulation is used in the construction of the exterior walls of the facade. For interior partitions, acoustic, 4-chamber, 15 cm concrete block is also designed.
The frame of the building is a monolithic building of reinforced concrete; The monolithic reinforced concrete slab is used as the foundation, and the engineering base is made of combined drill bits and artificial base compacted into layers of sand-gravel mass.
 Next
Who We Are
Next
Who We Are









